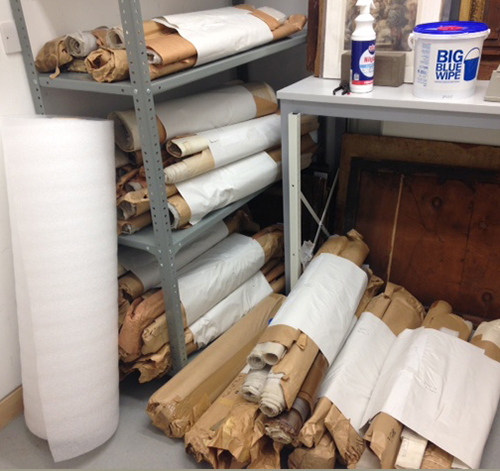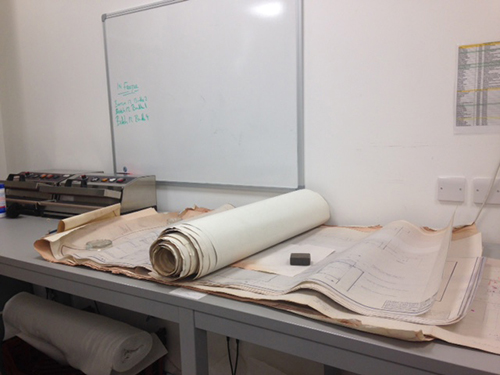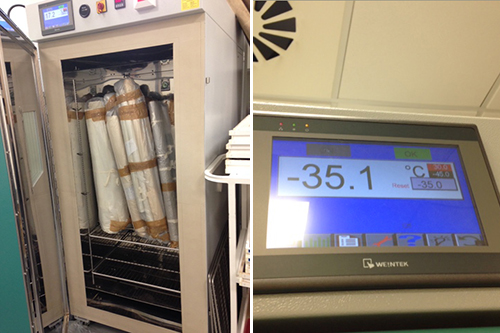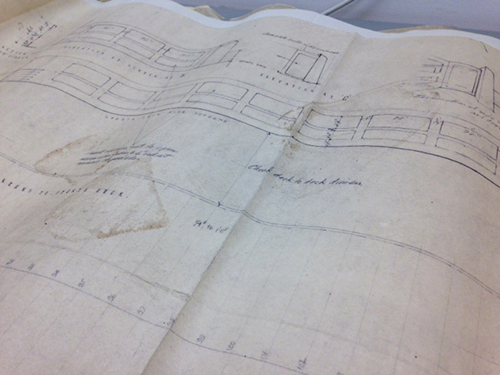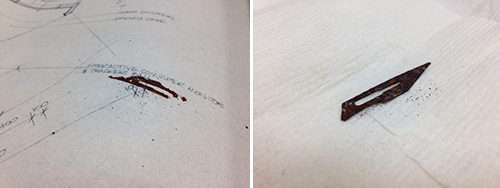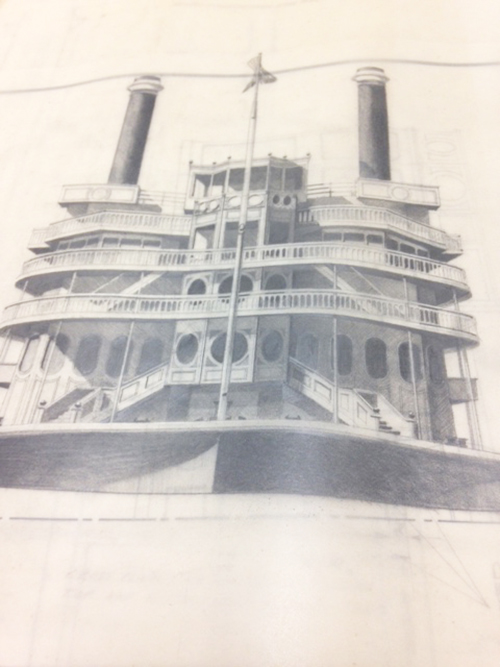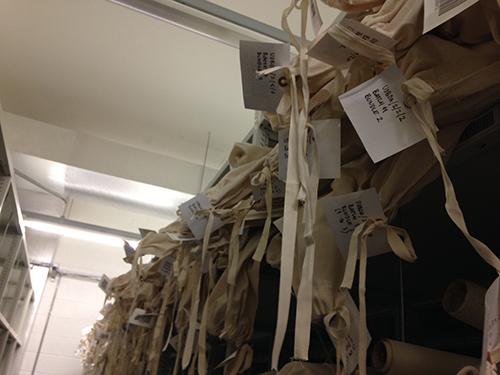BSI and passive environmental controls
Let’s talk British Standards Institution and go for a bit of a version of a Throwback Thursday…
Back in 2018, I had the opportunity to attend a one-day conference at the National Archives in Kew, organised by the National Conservation Service and sponsored by Bruynzeel Storage Systems, titled ‘Passive Aggressive’? Changing the Climate in Archive and Museum Storage. It was the first of four conferences held across the UK and Ireland drawing the conservation profession’s attention to the newest standard EN 16893: 2018 Conservation of Cultural Heritage. Specifications for location construction and modification of buildings or rooms intended for the storage or use of heritage collections.
This standard, released in February 2018 and to which I’ll just be referring to lovingly as EN 16893, is used alongside BS 4971:2017 Conservation and care of archive and library collections as standards PD 5454:2012 Guide for the storage and exhibition of archival materials and PAS 198:2012 Specifications for managing environmental conditions for cultural collections have now been withdrawn. The BSI website states that EN 16893 “gives specifications and guidance for the location, construction, or adaption of any form of building, or any space in an existing building, specifically intended for internal storage and use of all heritage collection types and formats”.
With climate change being very high on the agenda, there has been a lot of talk (and some action, too) about a need to move towards energy saving and greener practices in all aspects of our existence. In archives storage, one obvious way in which to tackle this was a shift towards more passive management of the relative humidity and temperature conditions with an emphasis on all decision making being based on risk assessment practices.
In the now withdrawn PD5454, the ‘safe range’ concept was the combination of a temperature between 13-20°C with a relative humidity between 35% to 60% with any fluctuations taking place in a slow and steady manner. With the guidance stated in BS 4971, the annual average temperature for a storage space should be less that 18°C. For mixed traditional collections the cautionary maximum has been set at 23°C at the hottest time of year with a cool off to no less than 13°C in the coldest, with relative humidity guidelines remaining the same. There is an emphasis on monitoring the conditions inside storage boxes as opposed to focusing on monitoring the air around them, as enclosure environments can be more stable than that on the outside.
EN 16893 was released at a perfect time for us in the Design Archives as we were in the beginning stages of planning the re-design of our spaces in preparation for our Archives Accreditation application and we were able to incorporate these principles into our planning. Since the building works were finished and we gained accreditation, we have had both environmentally controlled and ‘passive’ storage areas for our materials. Both of these areas have been monitored weekly by yours truly with a special interest in the performance of our newer, passive storage addition. Data is also collected on the temperature and humidity outside in order to make comparisons on its effects on the storage space. The building works were finished at the end of September 2019, so I have now gathered just over a year of data (with a break for a few months, mind, due to Covid and full closure of the campus…) to start analysing – something for me to get my teeth into in the not-too-distant-future, so watch this space!

