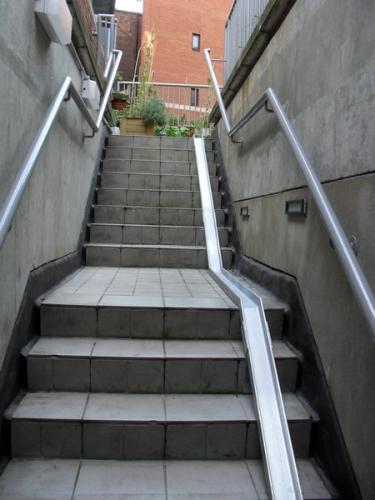Introduction
The important element that needs to be considered in bridge construction is the overall loads that are dissipated by the piles that the spans sit upon. This is important because an uneven or disproportionate load could cause the whole structure to fail. As this is a concept, no detail into structural calculations has been considered however there are some initial methods of predicting how the structure will act under certain loads.
Likely Concerns and Solutions
The above image shows where the likely problems associated with loads, this includes:
- Wind
- Vibrations
- Overweighting and Live loads
In order to dissipate these problems, the following solutions have been proposed:
Wind is very prominent in Brighton especially being in the path of the trade winds. In order to stop the structure resisting against this, it has been opted that the design of the bridge lets the wind pass through it. This negates the impact wind and diffuses it through the structure as opposed to around.
Vibrations
Vibrations from traffic will be very prominent so in order to reduce the effect that the vibrations have on the structure. Multiple piles have been selected as opposed to the original upright two piles. This means vibrations are spread and dissipated through the structure as opposed to a fixed location. This will stop soil loosening around the foundations and also stop the build-up of structural vibration.
Overweighting and Live Loads
It is important to consider the live loads on the bridge. By having no sort of lane control on the deck, the pattern of vibrations caused by these loads could be vast and quantifiable. Therefore, by splitting the deck into different pathways, we can focus the live loads on a certain location so there can be suitable reinforcement for this.
In summary, the intention of this preliminary examination into the loads of the structure is to inform us of how we can reduce the loads occurring on the structure before a technical design submittal where the calculations and engineering of the bridge take place.















